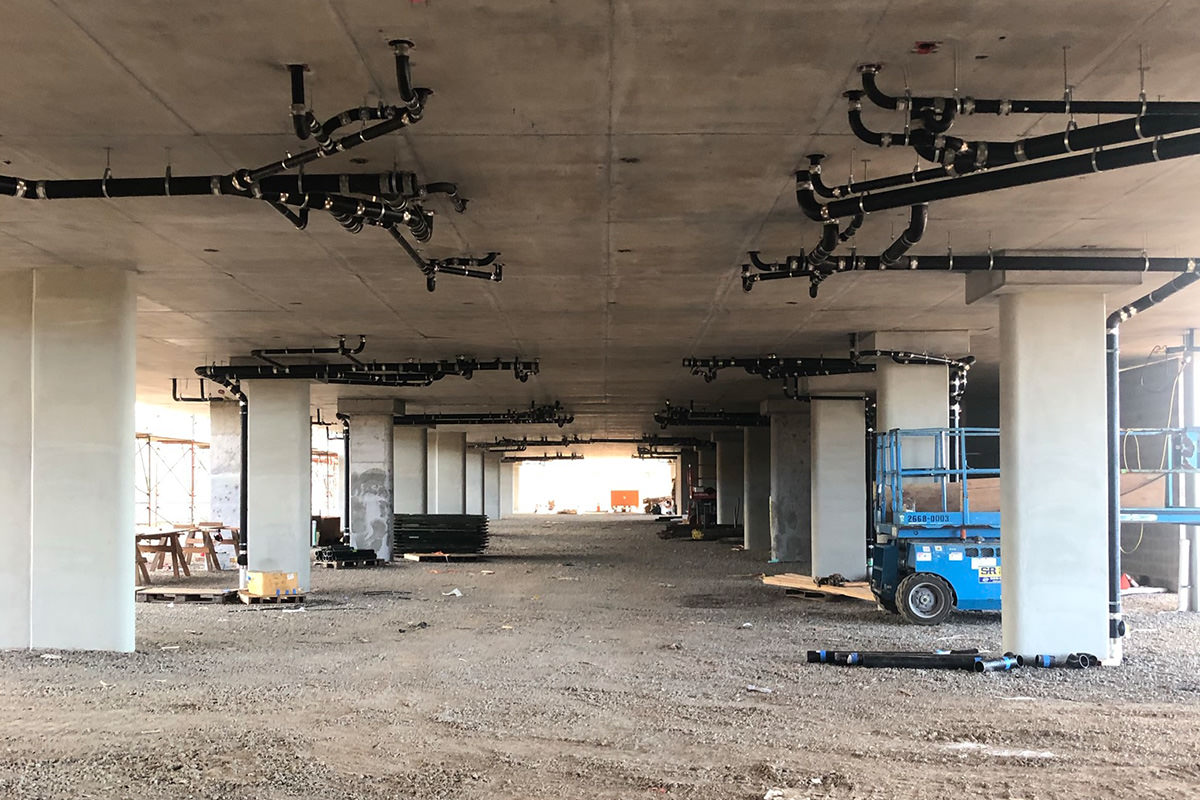Kaiaulu O Kupuohi Apartments
Affordable For-Rent Apartments

Prefabrication Process
The DWV and copper water piping systems were pre-fabricated offsite. The fab shop cut hanger rods and piping for the Cast Iron DWV & copper water piping to length utilizing a Tigerstop saw system. The components were packaged and palletized by building area and distributed to the site. Each package contained the necessary fittings, pipe and hangers and spool sheet for assembly onsite. Prefabricating components offsite allowed for smoother and faster and safer installation onsite.
This project had over 15000 feet of cast iron piping, 12,000 feet of copper piping and 12,000 feet of pex.
Although this project proved a challenge, we’re incredibly proud to have been a part of a project that provides affordable housing to the people of our community.
